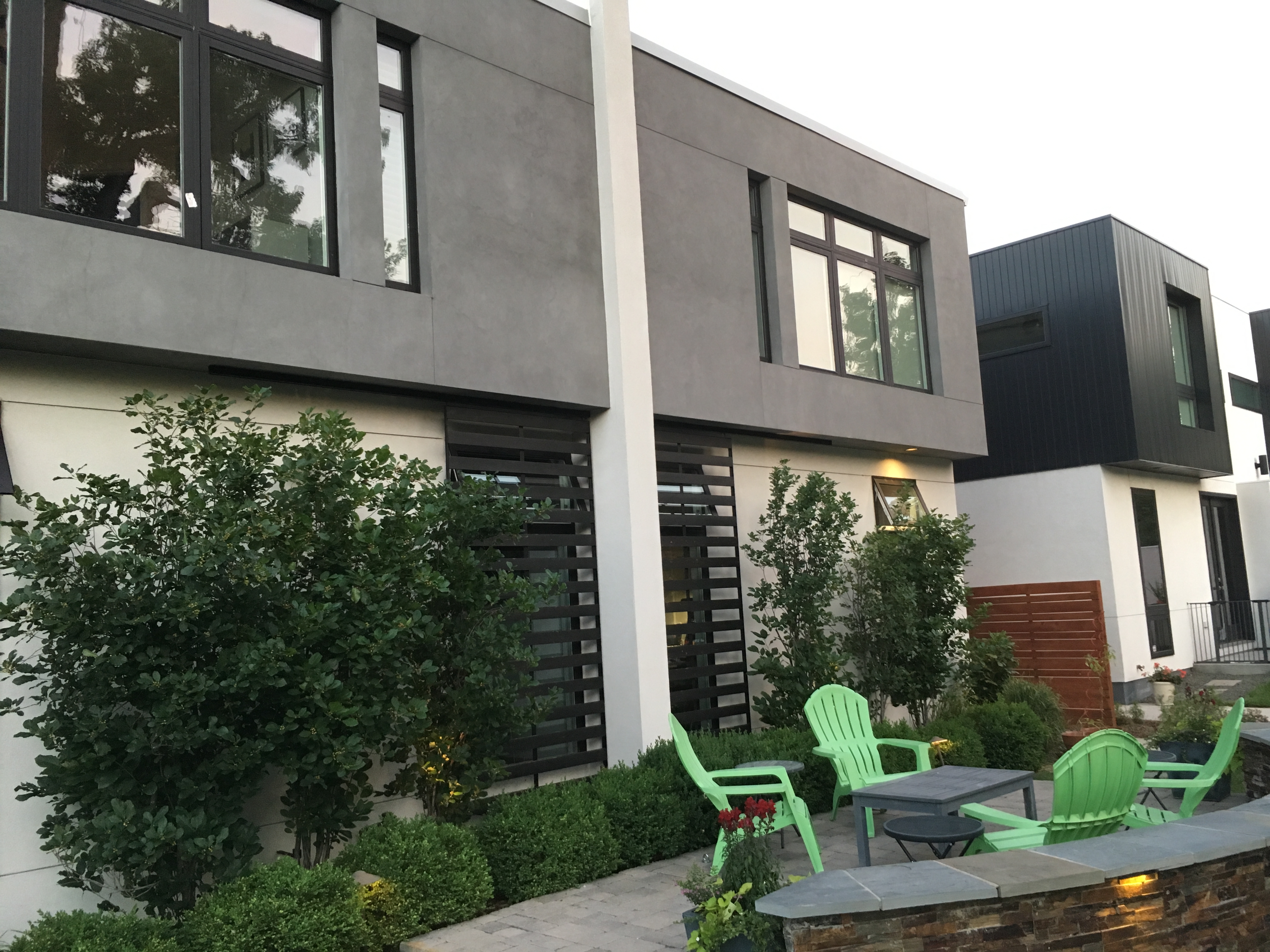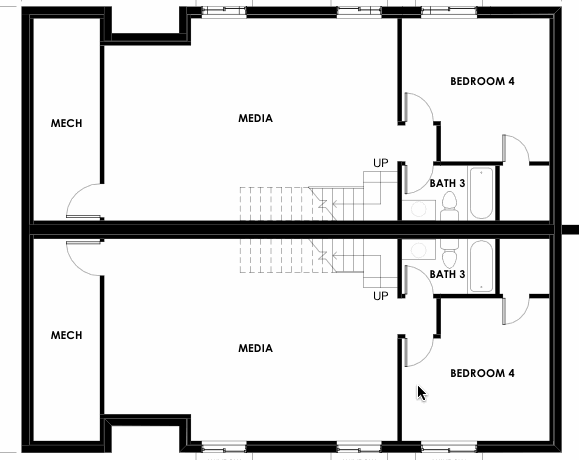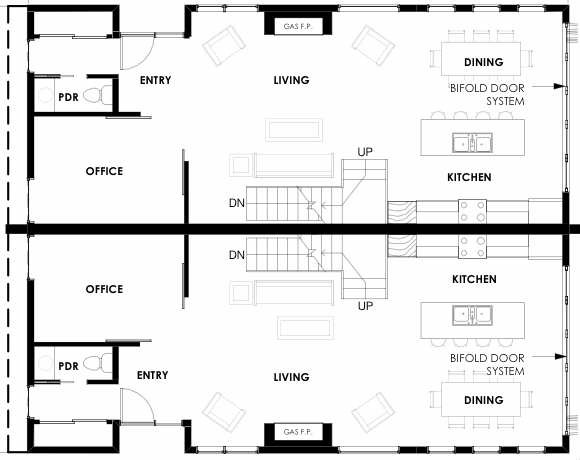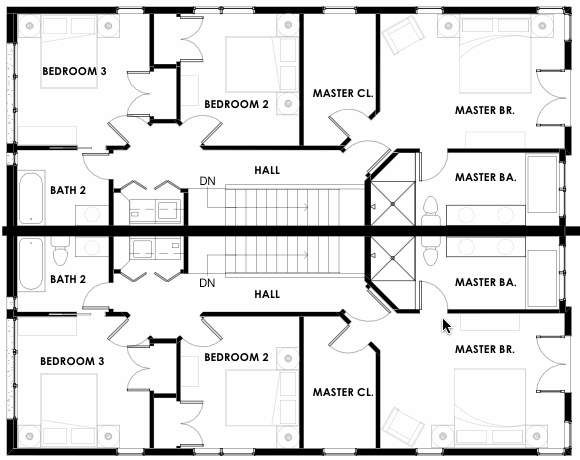Floorplans and Construction Details
Floorplans
Area Separation Wall
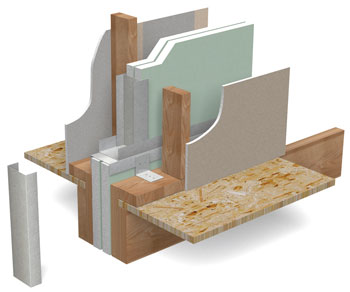 The area separation wall is designed to allow for collapse of the construction on the fire-exposed side, without collapse of the entire wall. To do this, aluminum breakaway clips attach the separation wall to the adjacent framing. When one side of the separation wall is exposed to fire, the clips are designed to soften and break away. This allows the structure on the fire side of the separation wall to collapse, while the clips on the unexposed side of the separation wall continue to support the separation wall. The area separation wall remains intact, protecting the adjacent townhouse
The area separation wall is designed to allow for collapse of the construction on the fire-exposed side, without collapse of the entire wall. To do this, aluminum breakaway clips attach the separation wall to the adjacent framing. When one side of the separation wall is exposed to fire, the clips are designed to soften and break away. This allows the structure on the fire side of the separation wall to collapse, while the clips on the unexposed side of the separation wall continue to support the separation wall. The area separation wall remains intact, protecting the adjacent townhouse
- Install an H-Track along the floor in the desired position.
- An additional track is installed at the end of the wall
- Two 1" thick shaftliner panels are then inserted into the bottom and side tracks.
- An H-Stud is inserted into the lower track and slid over the edges of the shaftliner.
- Repeat steps 3 and 4 until the desired wall length is achieved.
- Cap the end and top of the wall with H-Track.
- Confirm that the wall is plumb and then secure the assembly to the adjacent wall using Aluminum Breakaway Clips. Make sure to leave a 3/4" gap between the area separation wall and adjacent wall. Clip spacing is dependent on the height of the wall. Multiple wall assemblies can be stacked to a maximum height of 50 feet.
